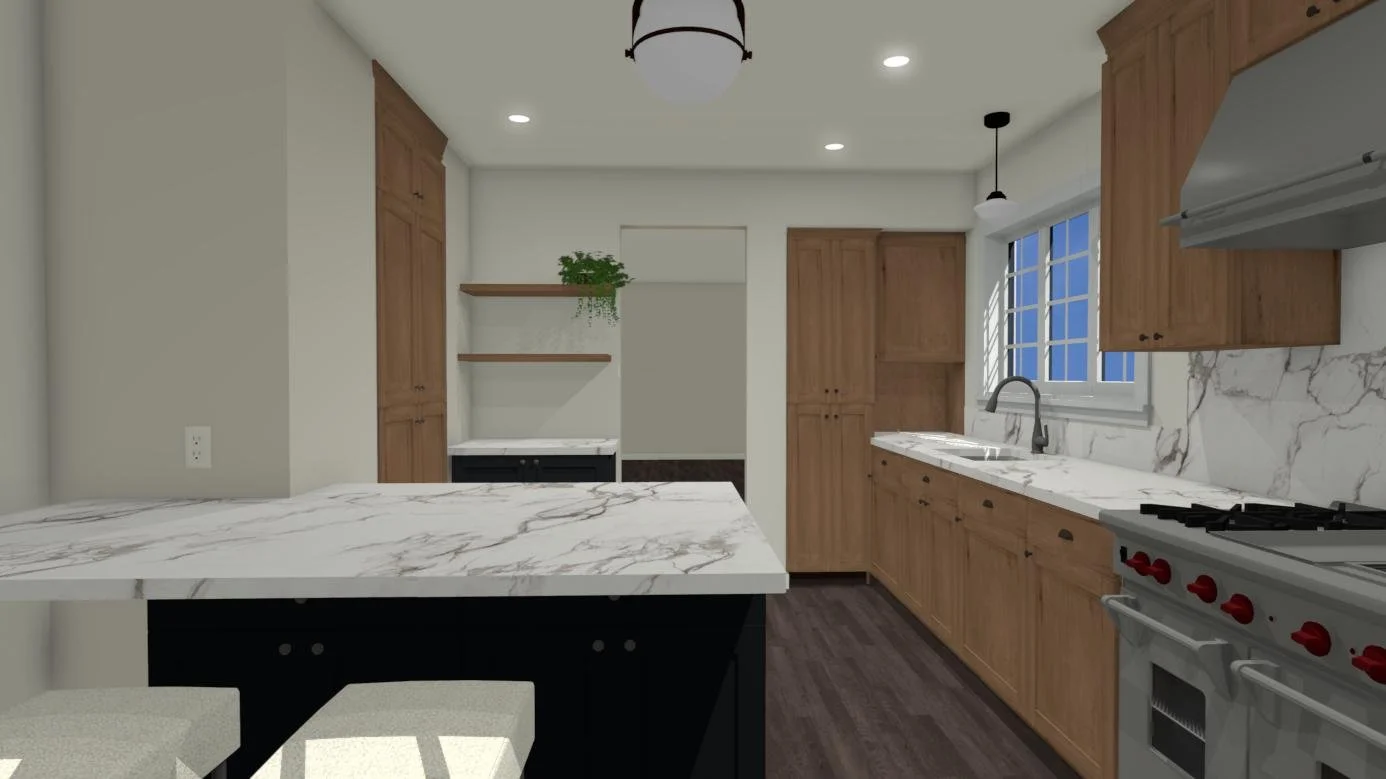Our Design Process.
Pre-Design
1. Discovery Call
The discovery call will be our initial conversation to discuss your needs, preferences, and expectations for your space. The purpose of this call is to be able to understand your vision and gather information about the project to determine if we are a good fit for your project.
During this call we can share our portfolio and answer any questions you have about our business, experience, and process.
Free of charge
Takes place over phone or zoom
Typically takes 30-60 minute
2. Consultation
Our consultation provides the client with a professional assessment and expert advice on how to enhance the aesthetics and functionality of their space. It is an important first step towards creating a successful design plan and achieving the client's desired outcome.
We’ll offer design ideas and suggestions, such as color schemes, furniture arrangement, lighting, and decor. We will also provide advice on how to maximize the functionality of the space, such as storage solutions or ways to improve traffic flow.
We’ll meet on site so that we can take measurements and assess the existing features that need to be considered.
Fee for local projects $200
Takes place on site for existing construction
Typically takes 1-2 hours
Design & Documentation
3. Schematic Design Phase
This is the initial stage of the interior design process, in which we’ll create a preliminary design concept for the space based on your requirements, needs, and preferences. The purpose of this phase is to establish the overall design direction for the project and to ensure that the design meets your expectations.
We will create conceptual sketches or drawings that illustrate the proposed design concept. These may include floor plans, elevations, and perspectives that show the layout, proportions, and general style of the space.
We will select materials, finishes, colors, and other design elements that align with the concept. They may be presented with mood boards or sample boards that demonstrate the proposed design scheme and help you visualize the final outcome.
Charged at an hourly rate
Turnaround time based on the scope of the project
4. Documentation Phase
The purpose of this phase is to translate the schematic design concept into a clear set of instructions that guide the construction process and ensure that the final outcome meets your expectations.
During this phase we’ll assemble detailed drawings, specifications, and instructions for the construction or installation team to follow. These drawings can also be used for quoting/bidding.
The documentation phase also involves coordinating with other members of the design team, such as architects, engineers, and contractors, to ensure that the design meets all relevant codes, regulations, and standards. We will also review contractor bids and provide guidance during the construction phase to ensure that the design intent is maintained throughout the project.
Charged at an hourly rate
Turnaround time is based on the scope of the project
Administration Phase
5. Construction/Installation Administration Phase
During this phase we’ll serve as an advisor to you and your trades team. We’ll visit the jobsite as regular intervals to answer any questions and proactively address potential issues.
Charged at an hourly rate
Quantity and intervals are based on the scope of the project.



